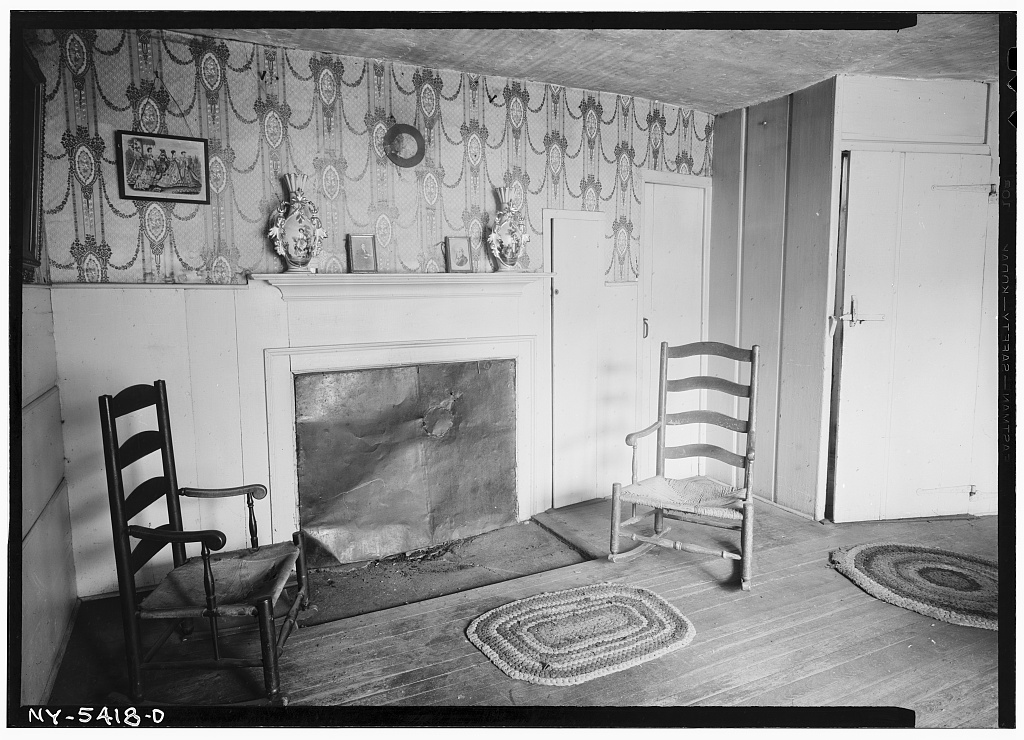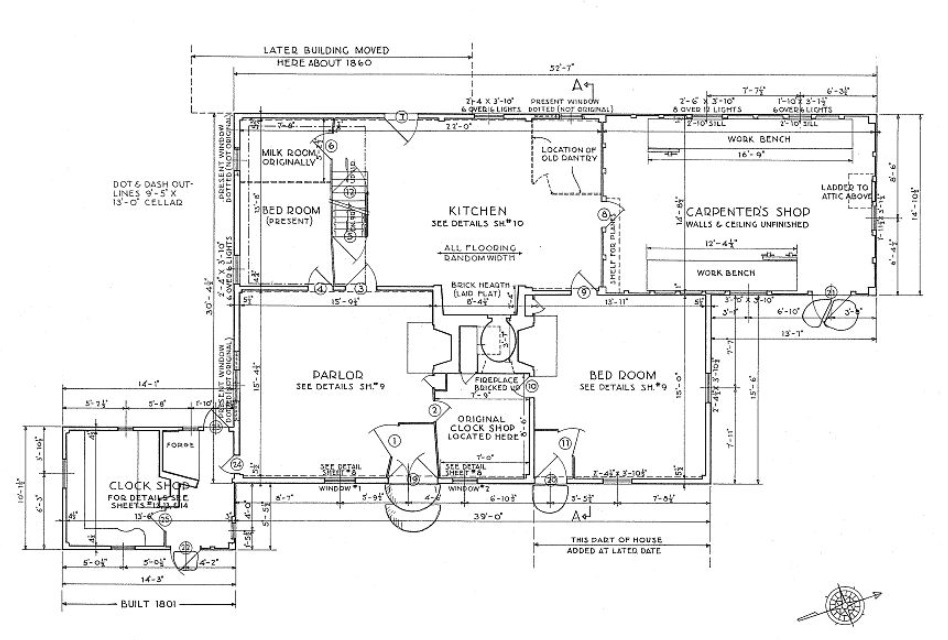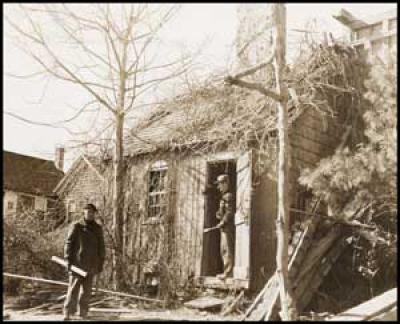Three generations of Dominy family craftsmen lived and worked inside their East Hampton, Long Island, home. From about 1762 to 1852, the house grew to encompass clockmaking, watch repair, and woodworking shops. Blueprints and photographs taken in 1940 by the Historic American Building Survey show the evolution of the homestead, as well as depict how descendents of the Dominy family continued to live with the products of the shops and maintained the collection of tools before the workshops moved to Winterthur.

Nathaniel Dominy II (1684-1768), a weaver and surveyor, built the Dominy homestead in 1715. It contained a parlor below a second-floor chamber in addition to, possibly, a lean-to kitchen. To the left is an approximate floor plan of the original homestead based on blueprints drawn by the Historic American Buildings Survey in 1940.
Approximation of c.1715 Floor Plan
Between 1745 and 1760, Nathaniel Dominy III, the father of Nathaniel IV, completed a two-story addition to the house. He also extended the lean-to, attaching a woodworking shop that jutted beyond the house and allowed for the placement of an exterior door opening directly to the street as well as windows on three walls to admit morning and afternoon sunlight. An interior door in the south wall provided entry to the kitchen, where animal-hide glue and resin varnishes could be heated on the large cooking hearth.

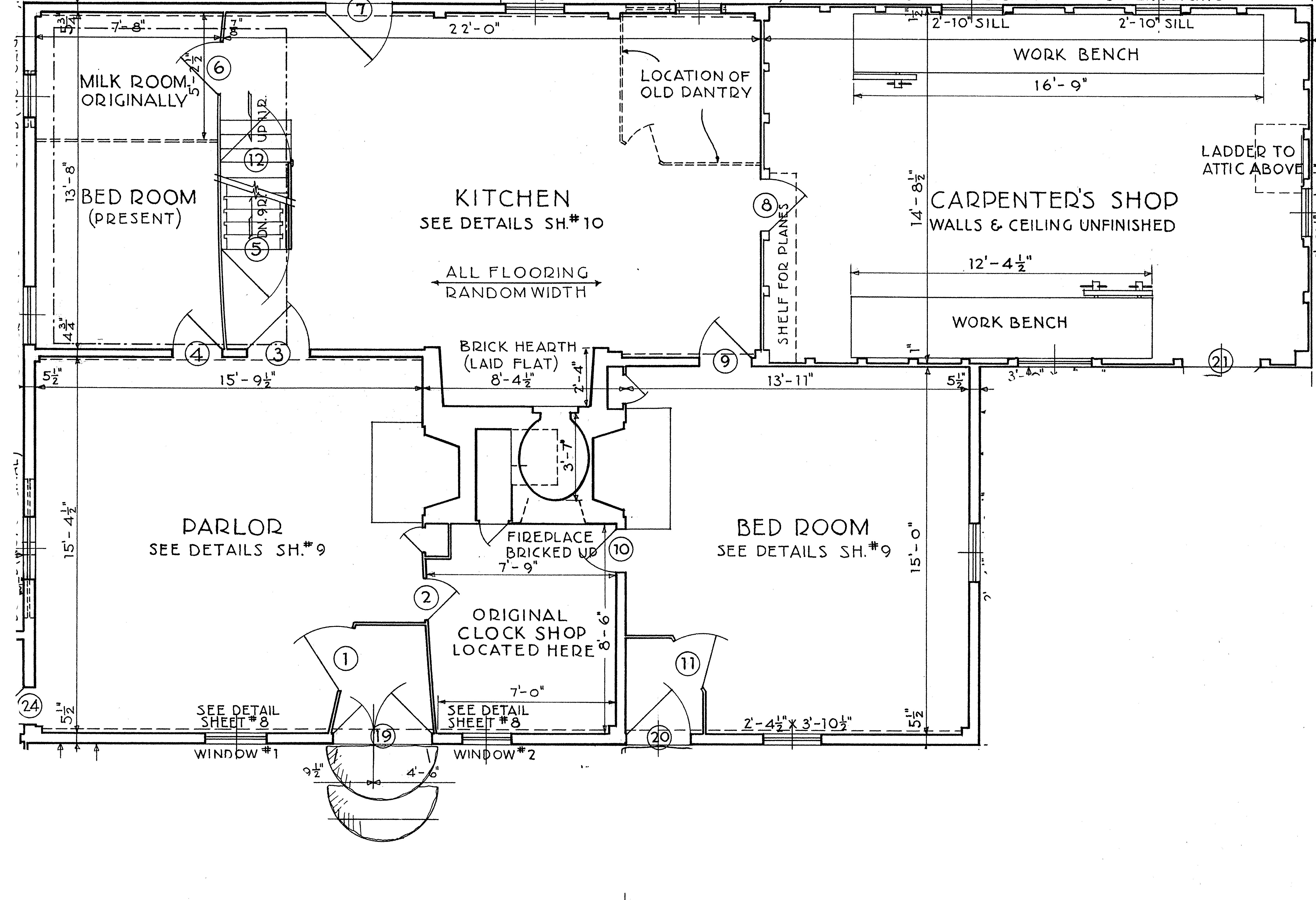
From the 1760s to 1798, Nathaniel IV made clocks and repaired watches and other metal objects in a small, repurposed room at the front of the family home. In 1798 he constructed a purpose-built workshop at the southeast corner of the house. A more convenient and efficient workspace, the new clock shop also protected the family from the heat, noise, and fumes of the forge.
(Right) Blueprints and photo of the clock shop taken by HABS c.1940
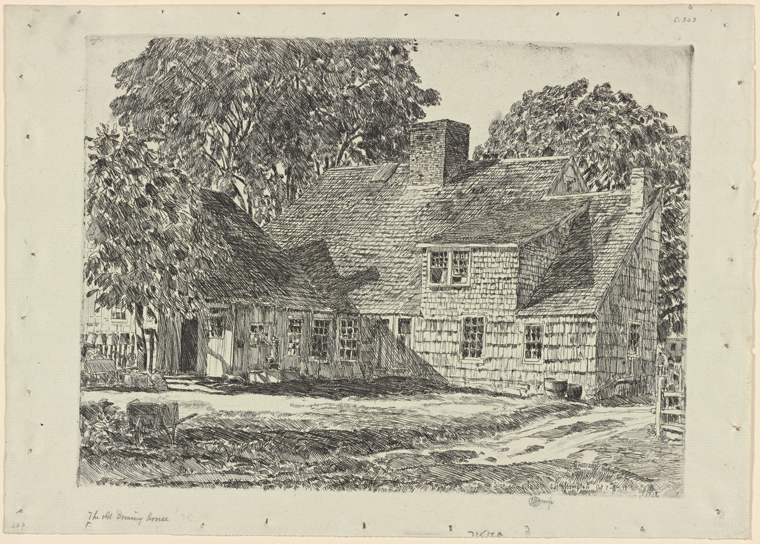
A print of the "Old Dominy House" by American artists Childe Hassam shows the 1860 addition to the back of the house. The kitchen was moved to this area and the Dominy family installed a servant's bedroom by the rear entrance. Reflecting nineteenth-century ideas of formality, areas of the house also came to be designated as the "parlor" and "hall" for entertaining guests. These changes can be seen in the blueprints below, drawn by architect Nathaniel M. Dominy (son of Charles Mulford Dominy) before the homestead was sold.
Above: Childe Hassam, The Old Dominy House (East Hampton), 1928. Smithsonian American Art Museum.
In 1940 the Dominy property was sold out of the family. With other plans for the land, the new owner offered to sell the house and shops to the town for a museum. The December 7, 1941, attack on Pearl Harbor and subsequent entry of the United States into World War II, however, diverted public attention from fundraising efforts to meet the purchase price, and the building continued to deteriorate through the war years.
In 1946, a private homeowner negotiated the purchase of both shops, which were detached from the house frame, hauled in sections to the back of the buyer’s beachfront property, and conjoined to create a two-room guesthouse. In 2014 the structure was donated to the town of East Hampton for a museum.
(Below) Images of the Dominy homestead circa 1940. Courtesy, Library of Congress.
